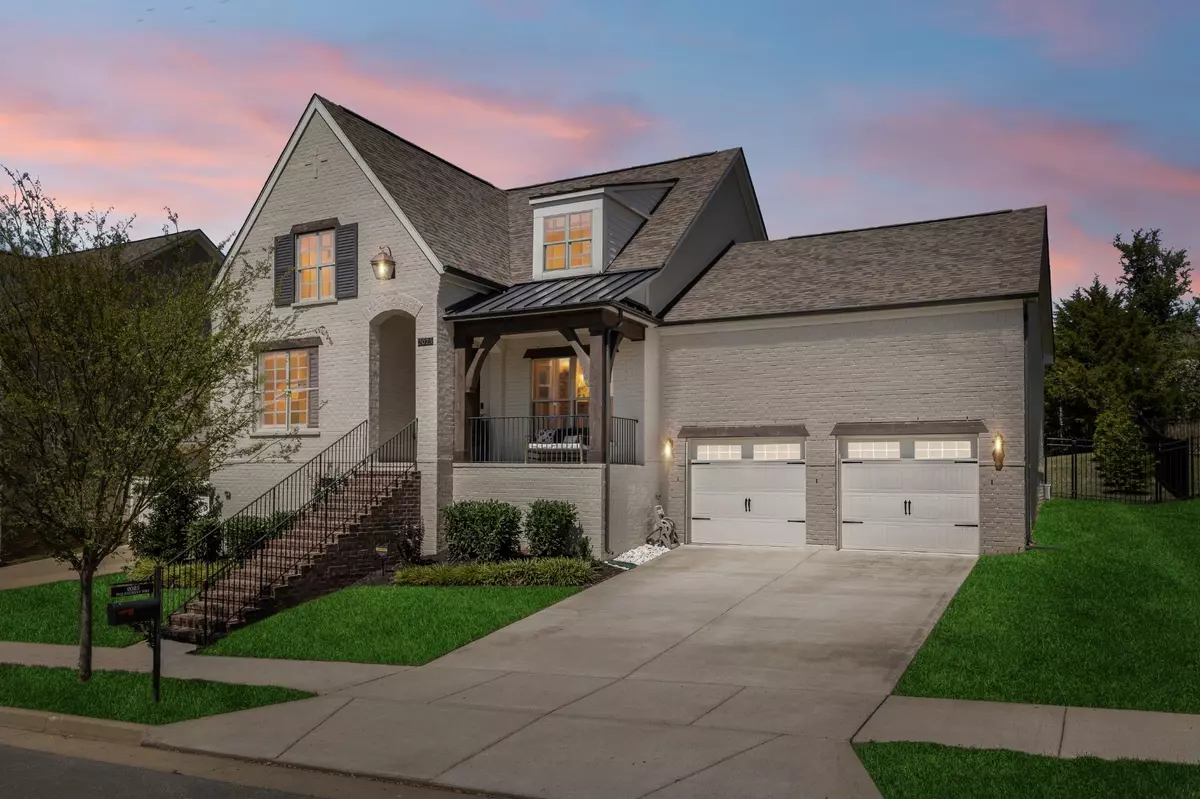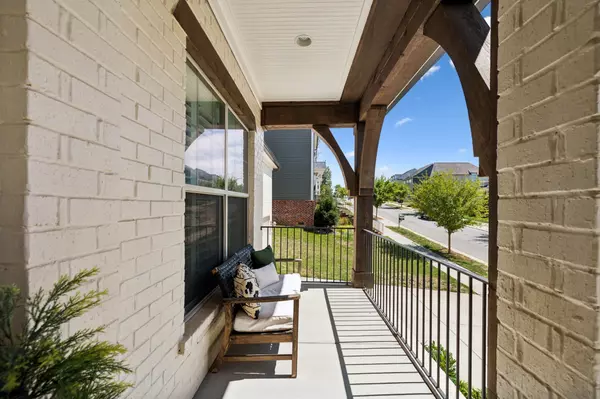$905,000
$905,000
For more information regarding the value of a property, please contact us for a free consultation.
2025 Nolencrest Way Franklin, TN 37067
3 Beds
3 Baths
2,643 SqFt
Key Details
Sold Price $905,000
Property Type Single Family Home
Sub Type Single Family Residence
Listing Status Sold
Purchase Type For Sale
Square Footage 2,643 sqft
Price per Sqft $342
Subdivision Tap Root Hills Sec2
MLS Listing ID 2778360
Sold Date 02/05/25
Bedrooms 3
Full Baths 3
HOA Fees $58/qua
HOA Y/N Yes
Year Built 2019
Annual Tax Amount $3,058
Lot Size 10,454 Sqft
Acres 0.24
Lot Dimensions 78 X 130.6
Property Description
Welcome to this bright & airy 3-bedroom (TWO BEDROOMS ON MAIN LEVEL), 3-bathroom home that offers a modern open floor plan. Step inside to find a cozy fireplace perfect for relaxing evenings. The primary bedroom features a luxurious California Closet & ensuite bathroom w/ a soaking tub creating a private retreat. The additional bedrooms are spacious & versatile making it ideal for various needs. The expansive bonus room offers extra space for entertainment, hobbies, or a home office. The kitchen offers a new upgraded white quartz countertop in island & ample counter space making meal prep a breeze. New light fixtures & fans in kitchen, living room, dining area, foyer, master bedroom & bathroom. Built-in breakfast nook in kitchen. Gas hookup on back porch. Enjoy the private outdoor space perfect for gatherings or unwinding. Located in an amazing community in a great location, this home has everything you need for comfortable, modern living
Location
State TN
County Williamson County
Rooms
Main Level Bedrooms 2
Interior
Interior Features Bookcases, Ceiling Fan(s), Entry Foyer, Extra Closets, Open Floorplan, Pantry, Storage, Walk-In Closet(s), Primary Bedroom Main Floor, High Speed Internet
Heating Central, Natural Gas
Cooling Central Air, Electric
Flooring Carpet, Finished Wood, Tile
Fireplaces Number 1
Fireplace Y
Appliance Dishwasher, Disposal, Dryer, Microwave, Refrigerator, Washer, Double Oven, Electric Oven, Cooktop
Exterior
Exterior Feature Garage Door Opener
Garage Spaces 2.0
Utilities Available Electricity Available, Water Available
View Y/N false
Roof Type Asphalt
Private Pool false
Building
Story 2
Sewer Public Sewer
Water Public
Structure Type Brick
New Construction false
Schools
Elementary Schools Trinity Elementary
Middle Schools Fred J Page Middle School
High Schools Fred J Page High School
Others
Senior Community false
Read Less
Want to know what your home might be worth? Contact us for a FREE valuation!

Our team is ready to help you sell your home for the highest possible price ASAP

© 2025 Listings courtesy of RealTrac as distributed by MLS GRID. All Rights Reserved.





