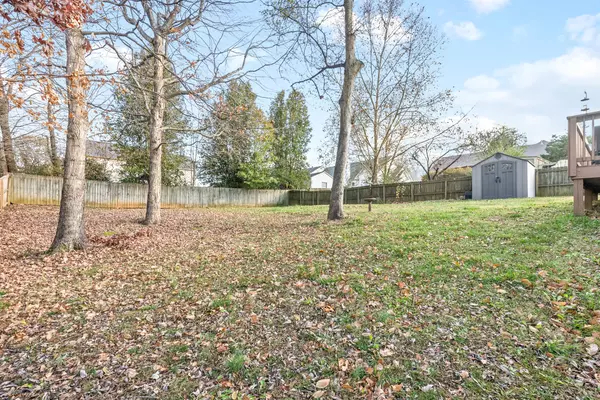$320,000
$320,000
For more information regarding the value of a property, please contact us for a free consultation.
1577 Cedar Springs Circle Clarksville, TN 37042
4 Beds
3 Baths
1,909 SqFt
Key Details
Sold Price $320,000
Property Type Single Family Home
Sub Type Single Family Residence
Listing Status Sold
Purchase Type For Sale
Square Footage 1,909 sqft
Price per Sqft $167
Subdivision Cedar Springs
MLS Listing ID 2766788
Sold Date 02/03/25
Bedrooms 4
Full Baths 3
HOA Y/N No
Year Built 2004
Annual Tax Amount $1,772
Lot Size 10,890 Sqft
Acres 0.25
Property Sub-Type Single Family Residence
Property Description
Welcome to your dream home! This stunning 4-bedroom, 3-bath residence offers ample space and comfort for everyone. Enjoy the privacy of a fully fenced yard, perfect for outdoor activities and gatherings. A convenient shed and Craftsman Riding lawn mower are included with a full-price offer, making lawn care a breeze. The modern kitchen features stainless steel appliances that complement the elegant design of the home. With a spacious two-car garage, you'll have plenty of room for parking and storage. Don't miss the opportunity to make this beautiful property your own! Recently updated in 2022: Carpet Upgraded, Vanities Replaced, Backsplashes Added. New roof in 2023 and New Central HVAC unit in 2021.
Location
State TN
County Montgomery County
Rooms
Main Level Bedrooms 3
Interior
Interior Features Ceiling Fan(s), Extra Closets, Open Floorplan, Pantry, Storage, Walk-In Closet(s), High Speed Internet
Heating Central
Cooling Ceiling Fan(s)
Flooring Carpet
Fireplaces Number 1
Fireplace Y
Appliance Dishwasher, Microwave, Refrigerator, Electric Oven, Electric Range
Exterior
Exterior Feature Garage Door Opener, Storage
Garage Spaces 2.0
Utilities Available Water Available, Cable Connected
View Y/N false
Roof Type Shingle
Private Pool false
Building
Lot Description Level
Story 2
Sewer Public Sewer
Water Public
Structure Type Brick,Vinyl Siding
New Construction false
Schools
Elementary Schools Pisgah Elementary
Middle Schools Northeast Middle
High Schools Northeast High School
Others
Senior Community false
Read Less
Want to know what your home might be worth? Contact us for a FREE valuation!

Our team is ready to help you sell your home for the highest possible price ASAP

© 2025 Listings courtesy of RealTrac as distributed by MLS GRID. All Rights Reserved.





