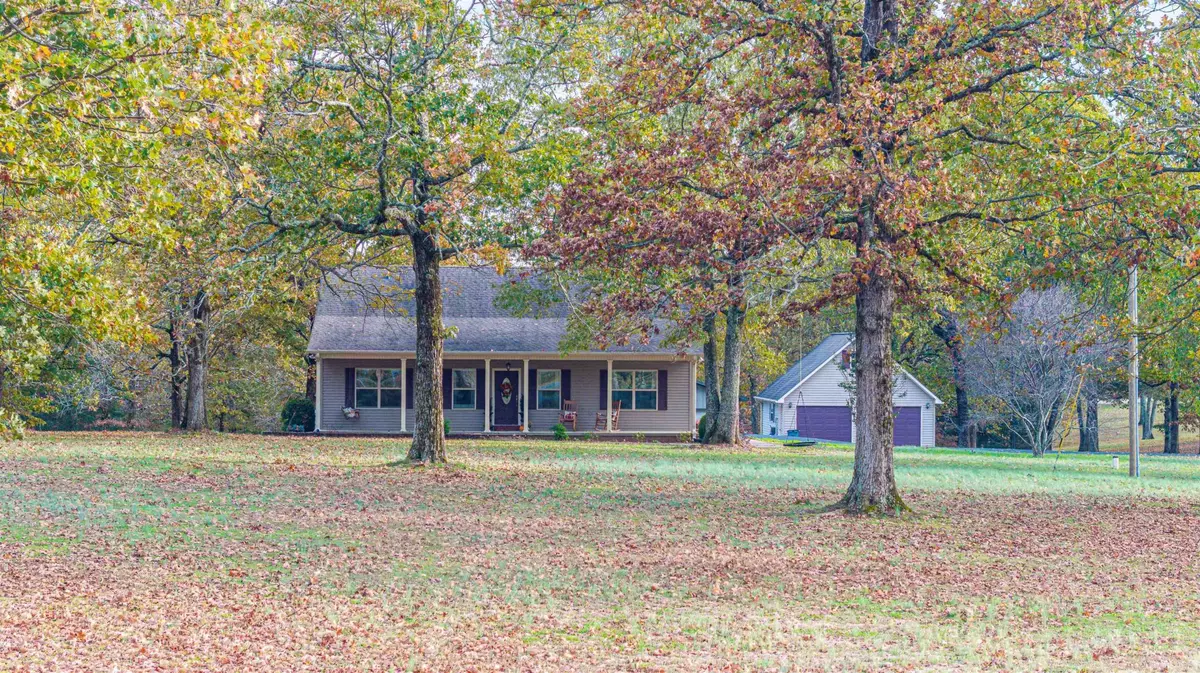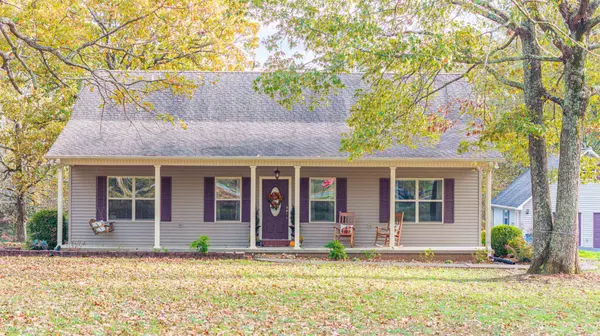$350,000
$364,900
4.1%For more information regarding the value of a property, please contact us for a free consultation.
2066 Moody Dr Iron City, TN 38463
3 Beds
2 Baths
1,620 SqFt
Key Details
Sold Price $350,000
Property Type Single Family Home
Sub Type Single Family Residence
Listing Status Sold
Purchase Type For Sale
Square Footage 1,620 sqft
Price per Sqft $216
Subdivision Shady Oaks
MLS Listing ID 2760416
Sold Date 02/07/25
Bedrooms 3
Full Baths 2
HOA Y/N No
Year Built 2003
Annual Tax Amount $1,076
Lot Size 6.360 Acres
Acres 6.36
Property Description
Charming retreat in Shady Oak Subdivision. Your dream home awaits. Escape to your own retreat in the "No state tax" state of Tennessee 1 mile from the Alabama state line into Florence Al. Nestled on an expansive 6.36+/- acres, this stunning property in the coveted Shady Oak Subdivision offers the perfect blend of serene country living and modern convenience. Cook and entertain in style with beautiful granite countertops ,ample cabinetry and a pantry. Discover gorgeous hardwood flooring and gather around the log fireplace in the inviting living room. Retreat to the master suite and in suite bathroom and walk in closet. 2 detached double garages, 24x24 w/finished and insulated upstairs, and additional 24x20 garage for vehicles, tools, ATV's and outdoor gear. Stay comfortable with your new HVAC. Enjoy high speed internet from at least 2 providers. Relax on the covered front porch and back deck while watching the deer & other wildlife. Possible assumption of VA Loan w/Interest rate 2.375%
Location
State TN
County Wayne County
Rooms
Main Level Bedrooms 3
Interior
Interior Features High Speed Internet
Heating Central
Cooling Central Air
Flooring Finished Wood, Tile
Fireplace N
Appliance Dishwasher, Microwave, Refrigerator, Built-In Electric Oven, Built-In Electric Range
Exterior
Garage Spaces 4.0
View Y/N false
Roof Type Asphalt
Private Pool false
Building
Story 1
Sewer Septic Tank
Water Well
Structure Type Vinyl Siding
New Construction false
Schools
Elementary Schools Collinwood Elementary
Middle Schools Collinwood Middle School
High Schools Collinwood High School
Others
Senior Community false
Read Less
Want to know what your home might be worth? Contact us for a FREE valuation!

Our team is ready to help you sell your home for the highest possible price ASAP

© 2025 Listings courtesy of RealTrac as distributed by MLS GRID. All Rights Reserved.





