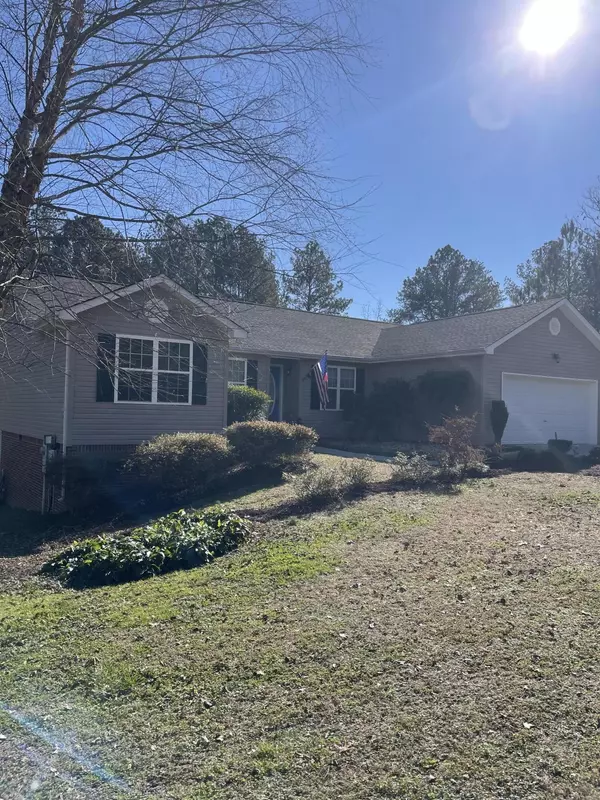$370,000
$370,000
For more information regarding the value of a property, please contact us for a free consultation.
155 Chetola Drive #NE Cleveland, TN 37323
3 Beds
2 Baths
1,644 SqFt
Key Details
Sold Price $370,000
Property Type Single Family Home
Sub Type Single Family Residence
Listing Status Sold
Purchase Type For Sale
Square Footage 1,644 sqft
Price per Sqft $225
Subdivision Ocoee Hills
MLS Listing ID 2790021
Sold Date 02/07/25
Bedrooms 3
Full Baths 2
HOA Y/N No
Year Built 2008
Annual Tax Amount $949
Lot Size 0.700 Acres
Acres 0.7
Property Sub-Type Single Family Residence
Property Description
Welcome to 155 Chetola Drive NE - a beautifully updated, one-level home designed for both comfort and style. Features You'll Love: Open Floorplan: A seamless layout perfect for entertaining friends and family. New Floors: Stylish, durable flooring that adds a touch of modern elegance. Quartz Countertops: Sleek, low-maintenance surfaces in a kitchen that's both functional and stunning. Formal Dining Room: Host memorable meals in a space perfect for gathering. Dedicated Office: A private room ideal for working from home or your favorite hobby. One-Level Living: Say goodbye to stairs - enjoy the convenience of everything on a single floor. Whether you're hosting a lively gathering or enjoying a peaceful evening at home, this property has everything you need and more. Don't miss out on this incredible opportunity to own a home that truly has it all! 📞 Contact Jaime at 423-715-2002 today for a private showing and make 155 Chetola Drive NE your next address!
Location
State TN
County Bradley County
Interior
Interior Features Ceiling Fan(s), Walk-In Closet(s)
Heating Central
Cooling Central Air
Flooring Finished Wood, Tile
Fireplace N
Appliance Electric Oven, Electric Range, Dishwasher, Refrigerator, Disposal, Microwave
Exterior
Exterior Feature Garage Door Opener
Garage Spaces 2.0
Utilities Available Water Available
View Y/N false
Roof Type Shingle
Private Pool false
Building
Lot Description Sloped, Level
Story 1
Sewer Septic Tank
Water Public
Structure Type Vinyl Siding
New Construction false
Schools
Elementary Schools Park View Elementary School
Middle Schools Lake Forest Middle School
High Schools Bradley Central High School
Others
Senior Community false
Read Less
Want to know what your home might be worth? Contact us for a FREE valuation!

Our team is ready to help you sell your home for the highest possible price ASAP

© 2025 Listings courtesy of RealTrac as distributed by MLS GRID. All Rights Reserved.





