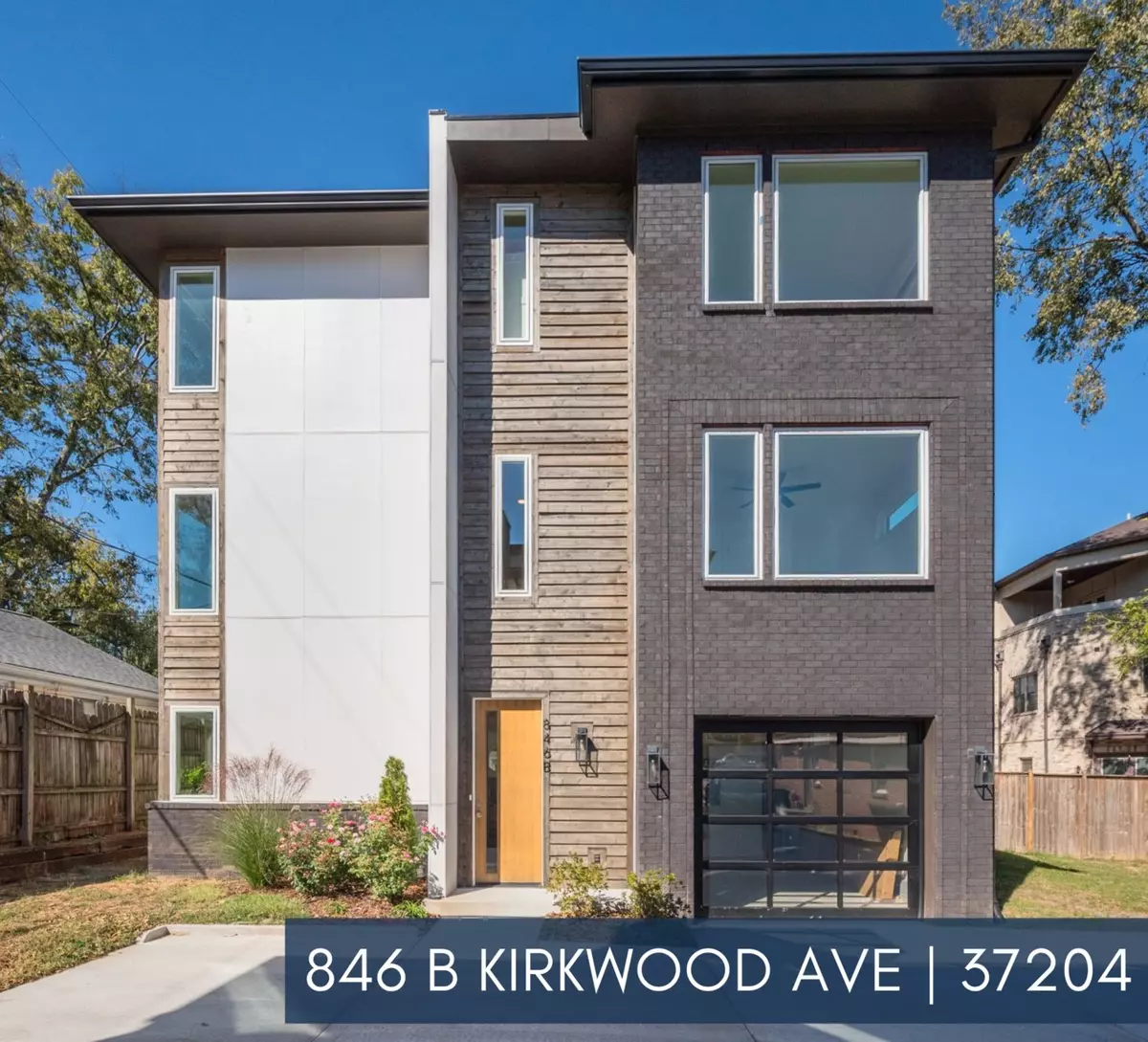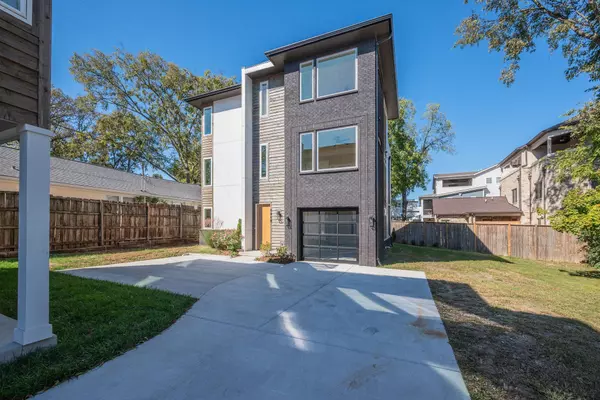$1,285,000
$1,299,500
1.1%For more information regarding the value of a property, please contact us for a free consultation.
846 Kirkwood Ave ##B Nashville, TN 37204
5 Beds
6 Baths
3,515 SqFt
Key Details
Sold Price $1,285,000
Property Type Single Family Home
Sub Type Horizontal Property Regime - Detached
Listing Status Sold
Purchase Type For Sale
Square Footage 3,515 sqft
Price per Sqft $365
Subdivision 12 South / Melrose
MLS Listing ID 2751100
Sold Date 02/11/25
Bedrooms 5
Full Baths 5
Half Baths 1
HOA Fees $2/ann
HOA Y/N Yes
Year Built 2024
Annual Tax Amount $1
Property Description
Urban living oasis within walking distance to all things 12th South! Sidewalk street allows you to easily get to 12 South dining, shopping, Sevier Park, Waverly-Belmont Elementary school and more... A custom build by Owen Builders that checks all the boxes in a luxury home. 5 Bedroom suites plus Rec Room that opens to a rooftop deck! Loads of natural light, expansive windows in Living Room and Primary Bedroom, Outdoor areas include: covered back porch, yard for dog/garden PLUS a rooftop deck! High end + stylish finishes throughout all three levels of this spectacular home! OPEN SATURDAY 11/9 2 - 4PM
Location
State TN
County Davidson County
Rooms
Main Level Bedrooms 1
Interior
Interior Features Ceiling Fan(s), Entry Foyer, Extra Closets, High Ceilings, Pantry, Walk-In Closet(s)
Heating Central, Natural Gas
Cooling Central Air, Electric
Flooring Carpet, Finished Wood, Tile
Fireplaces Number 1
Fireplace Y
Appliance Dishwasher, Disposal, Microwave, Refrigerator, Gas Oven, Gas Range
Exterior
Exterior Feature Garage Door Opener
Garage Spaces 1.0
Utilities Available Electricity Available, Water Available
View Y/N false
Roof Type Shingle
Private Pool false
Building
Lot Description Level
Story 3
Sewer Public Sewer
Water Public
Structure Type Brick,Wood Siding
New Construction true
Schools
Elementary Schools Waverly-Belmont Elementary School
Middle Schools John Trotwood Moore Middle
High Schools Hillsboro Comp High School
Others
Senior Community false
Read Less
Want to know what your home might be worth? Contact us for a FREE valuation!

Our team is ready to help you sell your home for the highest possible price ASAP

© 2025 Listings courtesy of RealTrac as distributed by MLS GRID. All Rights Reserved.





