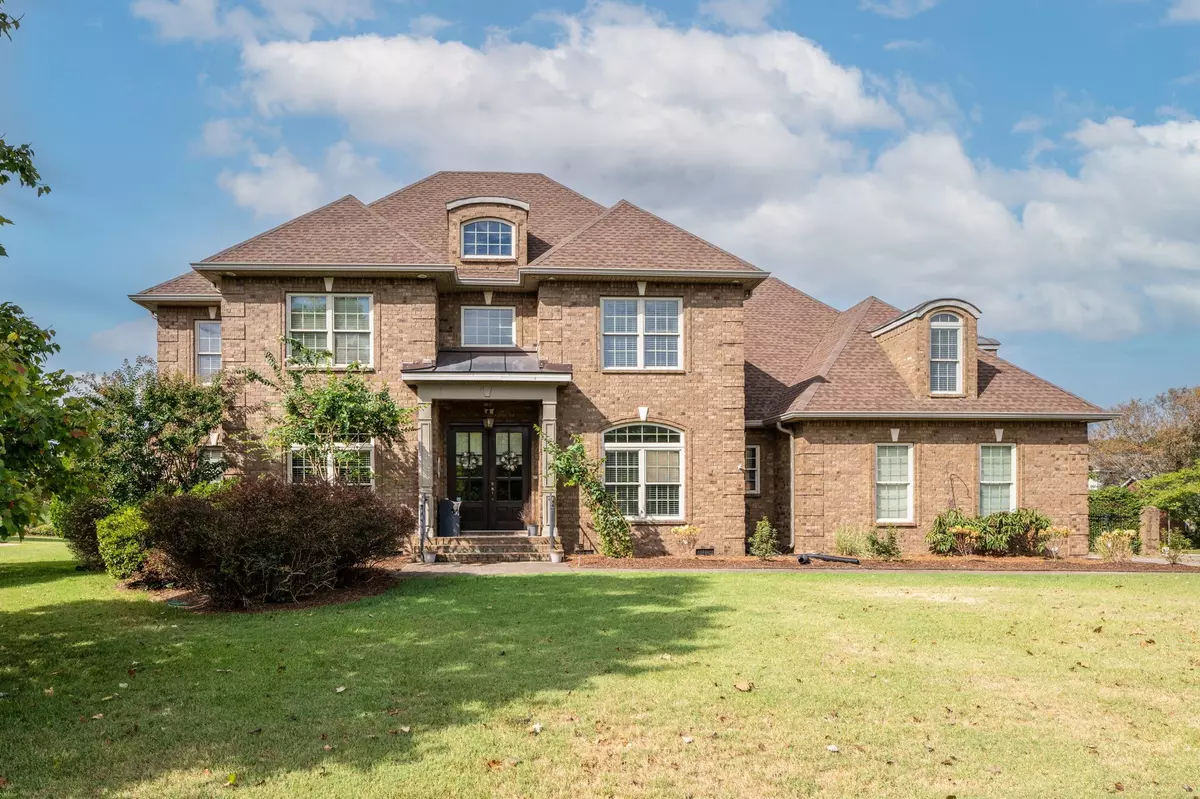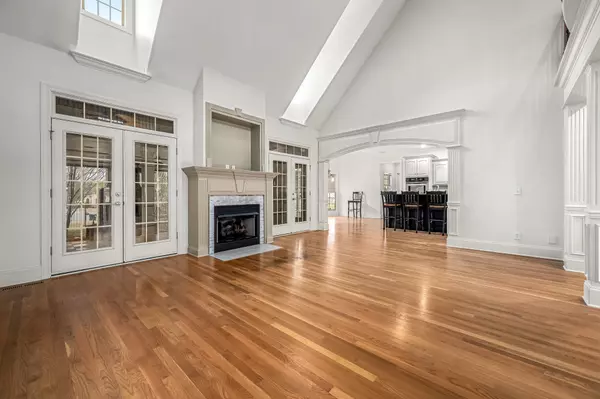$775,000
$825,000
6.1%For more information regarding the value of a property, please contact us for a free consultation.
3114 Landview Dr Murfreesboro, TN 37128
4 Beds
4 Baths
3,833 SqFt
Key Details
Sold Price $775,000
Property Type Single Family Home
Sub Type Single Family Residence
Listing Status Sold
Purchase Type For Sale
Square Footage 3,833 sqft
Price per Sqft $202
Subdivision Valley View
MLS Listing ID 2774807
Sold Date 02/11/25
Bedrooms 4
Full Baths 3
Half Baths 1
HOA Fees $28/qua
HOA Y/N Yes
Year Built 2006
Annual Tax Amount $3,341
Lot Size 0.460 Acres
Acres 0.46
Lot Dimensions 113x100
Property Sub-Type Single Family Residence
Property Description
Custom home with a private outdoor oasis! Entertain on the huge covered patio (custom remote-controlled screens) around the wood-burning fireplace or private pool surrounded by mature landscaping! Inside you'll find new paint throughout, soaring ceiling, custom wood work, and beautiful floors as you enter through the double wood doors. The owners suite is large and tucked away on the first floor. Upstairs there's plenty of closet space, storage, large rooms and a fantastic bonus area! Neighborhood is convenient to shopping, restaurants, and schools, but still in the county (no city taxes).
Location
State TN
County Rutherford County
Rooms
Main Level Bedrooms 1
Interior
Interior Features Ceiling Fan(s), Central Vacuum, Entry Foyer, Extra Closets, High Ceilings, Pantry, Walk-In Closet(s), Primary Bedroom Main Floor, High Speed Internet
Heating Central
Cooling Central Air
Flooring Carpet, Finished Wood, Tile
Fireplaces Number 2
Fireplace Y
Appliance Dishwasher, Microwave, Double Oven, Electric Oven, Cooktop
Exterior
Garage Spaces 3.0
Pool In Ground
Utilities Available Water Available, Cable Connected
View Y/N false
Roof Type Shingle
Private Pool true
Building
Story 2
Sewer STEP System
Water Public
Structure Type Brick
New Construction false
Schools
Elementary Schools Barfield Elementary
Middle Schools Christiana Middle School
High Schools Rockvale High School
Others
Senior Community false
Read Less
Want to know what your home might be worth? Contact us for a FREE valuation!

Our team is ready to help you sell your home for the highest possible price ASAP

© 2025 Listings courtesy of RealTrac as distributed by MLS GRID. All Rights Reserved.





